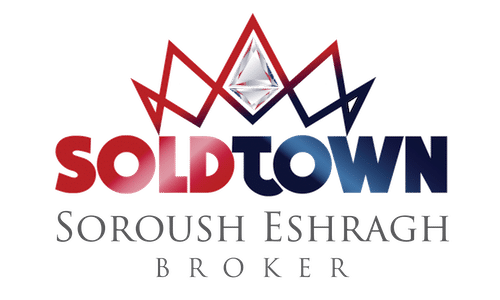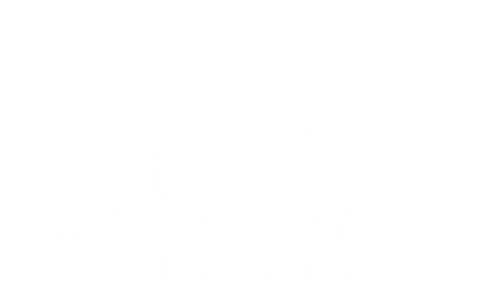Description
Welcome to one of Lagoon City's most desired townhomes THE ONE. This special end-unit retreat offers unparalleled panoramic views from sunrise to sunset. With full southern exposure and a prized canal-edge position, this exceptional home is filled with natural light, fresh breezes, well-circulated water flow, and an extraordinary waterfront lifestyle. Tucked beside a beautifully maintained side yard and enhanced by its ultra-private setting, this home also offers extra space for watercraft parking on the opposite side of your personal , covered boat slip. A true boaters dream, this townhouse opens directly onto a scenic canalsystem that leads to Lake Simcoe, and from there, to the expansive Trent-Severn Waterway. Inside, you'll find a thoughtful layout across three levels, featuring 3 bedrooms, 4 bathrooms, and a bright, airy bonus room that walks out directly to your dock. The living and dining areas are sunlit and spacious, framed by oversized windows that showcase calming water views and ever-changing skies. Step out onto your large private deck, perfect for entertaining or simply soaking in the peaceful setting. The primary suite is a retreat of its own, with a sun-filled bay window, sliding doors to a Juliet balcony, and sweeping views of a picturesque bridge and the canal below. A walk-in closet leads to a spa-like ensuite, complete with jet tub and bidet for elevated comfort. Notable extras include a private carport, ample storage, and access to all the amenities the community has to offer: marina, tennis and pickleball courts, two sandy beaches, community center, and more, all within walking distance. Less than 25 minutes to Orillia and Casino Rama, and just over an hour from Toronto, this is effortless four-season living with the soul of a getaway and the comfort of home.
Additional Details
-
- Unit No.
- 12
-
- Community
- Brechin
-
- Approx Sq Ft
- 1800-1999
-
- Building Type
- Condo Townhouse
-
- Building Style
- 3-Storey
-
- Taxes
- $4173.38 (2024)
-
- Garage Space
- 1
-
- Garage Type
- Carport
-
- Parking Space
- 1
-
- Air Conditioning
- Central Air
-
- Heating Type
- Forced Air
-
- Kitchen
- 1
-
- Basement
- Crawl Space
-
- Pets Permitted
-
- Condo Inclusives
- Heat Included, Hydro Included, Common Elem. Included , Cable TV Includeded, Condo Tax Included, Building Insurance Included, Water Included, CAC Included, Parking Included
-
- Listing Brokerage
- RE/MAX ELITE REAL ESTATE
Receive an Instant Property Analysis generated by state of the art Artificial Intelligence.
Comparable Sold Properties and similar active properties sorted in a chart, allowing you to analyze the dynamics of this property.





















































